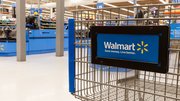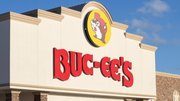Article
GlobalShop: Walmart on the return of retail architecture
Walmart's architectural manager explains how new store designs can combat the "not in my back yard" effect.

March 16, 2010 by James Bickers — Editor, Networld Alliance
The history of retail architecture is a giant circle that is now closing in on itself: From store designs that echoed the aesthetic of their community to giant concrete boxes and now back to local influences and materials.
In the Friday morning keynote session at last week's GlobalShop event, two high-level members of the Walmart architecture and design team discussed why that shift is so important, and how it is overcoming some of the negative associations shoppers have with big boxes.
Lisa Spinks, senior architectural manager for Walmart, and Lee Peterson, executive vice president of creative services for retail design firm WD Partners, opened their talk with person-on-the-street video of several shoppers, one after another, admitting that they like shopping at Walmart because the prices and selection are good, but they don't want one of the stores near their house – the NIMBY effect, as Peterson put it, "not in my back yard."
"Suddenly we have our own customers saying, 'Yeah, you guys are great, but don't come near my house," he said. "For the past 40-50 years, all we've been doing is cookie cutter, visually branded stores. Those days are gone. Now it's all about innovation, about design."
The duo shared a brief history of retail architecture, from a Kresge store in 1899 with apartments above, to the birth of the automobile (and one of its progeny, the shopping mall), to the concrete slab approach of the first big-box stores – concluding with the rise of the lifestyle center in 2000, which Peterson said is "the beginning of branded architecture."
Spinks began her talk with a big mea culpa, admitting that Walmart's visual and architectural execution over the years has been uneven at best. "There was not a lot of consistency," she said. "There wasn't a strong brand thread. Our messaging just wasn't clear."
She then showed a series of photos that made her point, in excoriating fashion. Slide after slide showed store after store, all with different color schemes, exterior logos placed in almost haphazard format, a design aesthetic that at times approached brutalism.
"Even the logo, we couldn't manage to execute consistently – it's on different background colors every time, it's in different form every time," she said.
A change was needed, they said, and the mantra for that change came in the form of a quote from business author Oren Harari: "Edison's electric light did not come from continuous improvement of the candle." That meant a complete trip back to the drafting table.
"We had to find a way to take what we stood for culturally, and what our customers wanted, and roll them into a consistent set of brand filters, so we don't track off into any extreme or any element that can bring you away from your brand message and your value proposition," Spinks said.
So her team developed what would become the company's "brand filter," a set of statements that would have to be satisfied by everything the company does – beginning with store architecture. According to the brand filter, Walmart must be:
- Caring (compassionate, not cold)
- Real (approachable, not phony)
- Innovative (smart, not complacent)
- Straightforward (simple, not complicated)
- Positive (motivating, not pessimistic)
"To designers, this starts to look like design language," Peterson said. "If you take this language and give it to a designer and say 'Go off and design me something that enables me to bring all this to life,' it's a lot simpler than just starting with a piece of paper with a tag line."
In practical terms, some of the changes to the architecture that arose included more depth to the store façade, a sort of return to the "cityscape" design of that 1899 Kresge store, or the original Macy's location. The new design would be modeled slightly on residential design, with greenery out front and different colors of brick.
The end result sees the store's façade divided into three visual zones. The "customer zone" stretches from ground level to 8 feet up. This area is filled with elements and materials that tie the store to the community – local building materials, architectural flourishes and designs that reflect other prominent buildings nearby. The "approachable zone," from 8 feet to 16 feet up, includes friendly and functional elements like awnings and signage that tell shoppers which entrance is which. Everything above 16 feet is reserved for Walmart's brand elements.
The result, Spinks said, is an "approachable, caring, soft approach to our building … an inviting streetscape."
"It's come full circle," Peterson added. "There are greenscapes, there are awnings, there are residential elements. It's a completely different ball game."
Spinks noted that in 2006, the company was executing its architectural brand 13 percent of the time – a failing grade by anybody's standard. In 2009, that figure was up to 83 percent.
 ChatGPT
ChatGPT Grok
Grok Perplexity
Perplexity Claude
Claude




